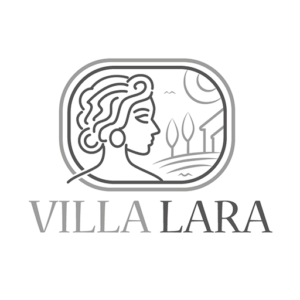[vc_row][vc_column][vc_column_text]
The villa is located in the town of Tortorici, has a private entrance with ample parking inside. It is divided into 3 levels.
On the ground floor you are greeted by a large, bright entrance, you pass to the living room with an adjacent dining room.
[/vc_column_text][/vc_column][/vc_row][vc_row][vc_column width=”1/2″][vc_single_image image=”2700″ img_size=”full”][/vc_column][vc_column width=”1/2″][vc_single_image image=”2699″ img_size=”full”][/vc_column][/vc_row][vc_row css=”.vc_custom_1616696269267{padding-top: 50px !important;}”][vc_column][vc_row_inner equal_height=”yes” content_placement=”middle”][vc_column_inner width=”1/2″][vc_column_text]
The comfortable built-in kitchen is equipped with all appliances – fridge, dishwasher, electric oven, microwave oven – as well as a wood-burning oven.
[/vc_column_text][/vc_column_inner][vc_column_inner width=”1/2″][vc_single_image image=”2694″ img_size=”full”][/vc_column_inner][/vc_row_inner][/vc_column][/vc_row][vc_row css=”.vc_custom_1616696258117{padding-top: 50px !important;}”][vc_column][vc_column_text]It is equipped with a comfortable covered outdoor area for summer dinners.
It is also possible to access a small private cellar with a selection of fine wines. A comfortable full bathroom completes the floor.
The first floor is accessed by a spiral staircase in finely finished masonry.
This leads to the elegant studio furnished with fine furniture, an excellent solution for managing your business while on vacation for the family, but also a place to relax while enjoying the view of the mountains.[/vc_column_text][vc_row_inner equal_height=”yes” content_placement=”middle”][vc_column_inner width=”1/2″ css=”.vc_custom_1616696184379{background-image: url(https://www.villalarasicilia.it/wp-content/uploads/2020/08/CLZX2377-scaled.jpg?id=2250) !important;background-position: center !important;background-repeat: no-repeat !important;background-size: cover !important;}”][vc_empty_space height=”480px”][/vc_column_inner][vc_column_inner width=”1/2″ css=”.vc_custom_1616696226795{background-image: url(https://www.villalarasicilia.it/wp-content/uploads/2020/08/CLZX2294-scaled.jpg?id=2226) !important;background-position: center !important;background-repeat: no-repeat !important;background-size: cover !important;}”][/vc_column_inner][/vc_row_inner][/vc_column][/vc_row][vc_row css=”.vc_custom_1616696247702{padding-top: 50px !important;}”][vc_column][vc_column_text css=”.vc_custom_1616696420959{padding-top: 50px !important;}”]The study leads to the sleeping area consisting of a single and a double room with shared bathroom, equipped with a hydromassage bath.[/vc_column_text][vc_row_inner equal_height=”yes” content_placement=”middle”][vc_column_inner width=”1/2″][vc_column_text]It continues in the elegant double suite, complete with bathroom with shower and large walk-in closet.
The size of the room allows, when needed, to transform the poufs into two comfortable beds for younger children.[/vc_column_text][/vc_column_inner][vc_column_inner width=”1/2″ css=”.vc_custom_1616696380819{background-image: url(https://www.villalarasicilia.it/wp-content/uploads/2020/08/CLZX2382-scaled.jpg?id=2254) !important;background-position: center !important;background-repeat: no-repeat !important;background-size: cover !important;}”][vc_empty_space height=”480px”][/vc_column_inner][/vc_row_inner][/vc_column][/vc_row][vc_row][vc_column][vc_column_text css=”.vc_custom_1616696443149{padding-top: 50px !important;}”]È composto da ampia cucina completa in muratura, un bagno con doccia e spazioso soggiorno/sala da pranzo.[/vc_column_text][vc_row_inner][vc_column_inner width=”1/2″ css=”.vc_custom_1616696829421{background-image: url(https://www.villalarasicilia.it/wp-content/uploads/2020/08/CLZX2381-scaled.jpg?id=2253) !important;background-position: center !important;background-repeat: no-repeat !important;background-size: cover !important;}”][vc_empty_space height=”480px”][/vc_column_inner][vc_column_inner width=”1/2″ css=”.vc_custom_1616696854780{background-image: url(https://www.villalarasicilia.it/wp-content/uploads/2020/08/CLZX2380-scaled.jpg?id=2252) !important;background-position: center !important;background-repeat: no-repeat !important;background-size: cover !important;}”][vc_empty_space height=”480px”][/vc_column_inner][/vc_row_inner][vc_column_text css=”.vc_custom_1616696432765{padding-top: 50px !important;}”]It is composed of a large full built-in kitchen, a bathroom with shower and a spacious living / dining room.
The gym leads to the level terrace, with access to the outdoor spaces.
The second floor consists of a completely independent apartment, which is part of the house but has the possibility of independent access from the outside.[/vc_column_text][vc_row_inner][vc_column_inner width=”1/2″ css=”.vc_custom_1616696958525{background-image: url(https://www.villalarasicilia.it/wp-content/uploads/2020/08/CLZX2289-scaled.jpg?id=2224) !important;background-position: center !important;background-repeat: no-repeat !important;background-size: cover !important;}”][vc_empty_space height=”480px”][/vc_column_inner][vc_column_inner width=”1/2″ css=”.vc_custom_1616696854780{background-image: url(https://www.villalarasicilia.it/wp-content/uploads/2020/08/CLZX2380-scaled.jpg?id=2252) !important;background-position: center !important;background-repeat: no-repeat !important;background-size: cover !important;}”][vc_empty_space height=”480px” css=”.vc_custom_1616696933324{background-image: url(https://www.villalarasicilia.it/wp-content/uploads/2020/08/CLZX2279-scaled.jpg?id=2219) !important;background-position: center !important;background-repeat: no-repeat !important;background-size: cover !important;}”][/vc_column_inner][/vc_row_inner][vc_column_text css=”.vc_custom_1616696455061{padding-top: 50px !important;}”]The balcony that runs along this large living room overlooks the breathtaking panorama of the Nebrodi woods.
In the living room, both sofas can be converted into double beds and, given the large size and the numerous and airy views, it is an excellent solution for the night.
In the living room, both sofas can be converted into double beds and, given the large size and the numerous and airy views, it is an excellent solution for the night.
All floors are embellished by the presence of fully functional wood-burning fireplaces.[/vc_column_text][vc_row_inner][vc_column_inner width=”1/2″ css=”.vc_custom_1616697255620{background-position: center !important;background-repeat: no-repeat !important;background-size: cover !important;}”][vc_empty_space height=”480px” css=”.vc_custom_1616697279796{background-image: url(https://www.villalarasicilia.it/wp-content/uploads/2020/08/CLZX2301-scaled.jpg?id=2229) !important;background-position: center !important;background-repeat: no-repeat !important;background-size: cover !important;}”][/vc_column_inner][vc_column_inner width=”1/2″ css=”.vc_custom_1616697290364{background-position: center !important;background-repeat: no-repeat !important;background-size: cover !important;}”][vc_empty_space height=”480px” css=”.vc_custom_1616697309916{background-image: url(https://www.villalarasicilia.it/wp-content/uploads/2020/08/CLZX2300-scaled.jpg?id=2228) !important;background-position: center !important;background-repeat: no-repeat !important;background-size: cover !important;}”][/vc_column_inner][/vc_row_inner][vc_column_text css=”.vc_custom_1616696465286{padding-top: 50px !important;}”]The villa has been renovated in full respect of the original structure using quality materials such as the majolica of Santo Stefano di Camastra which furnish bathrooms and kitchens and form inserts on the splendid terracotta floors in the main hall.[/vc_column_text][vc_column_text]Other predominant materials are solid dark walnut wood and wrought iron which create a perfect union with the territory.[/vc_column_text][/vc_column][/vc_row]



